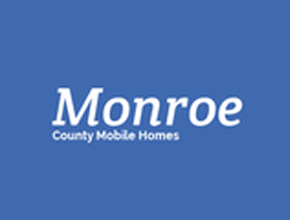Home » Retailer

3960 Highway 411 , Madisonville, TN 37354
Please note:
All sizes and dimensions are nominal or based on approximate manufacturer measurements. 3D Tours and photos may include retailer and/or factory installed options. Sunshine Homes reserves the right to make changes due to any changes in material, color, specifications, and features at any time without notice or obligation.
100 Sunshine Ave, Red Bay, AL 35582
(256) 356-4427
Transparency in Coverage
© Sunshine Homes. All Rights Reserved. | Powered by ManufacturedHomes.com | Accessibility Statement | Privacy Policy